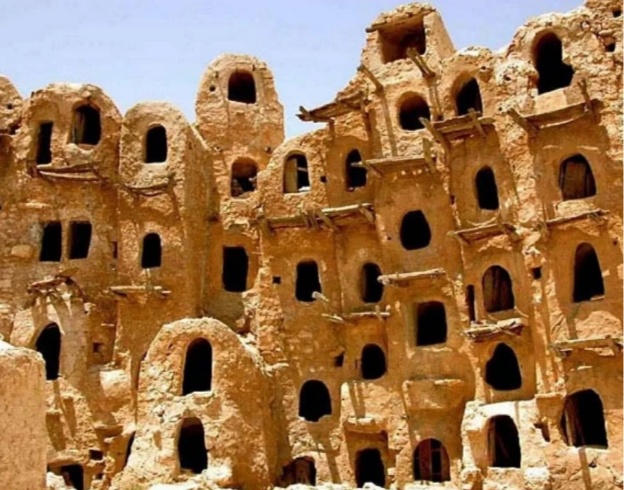Sustainability in Ancient Architecture – There is no Planet B” is a slogan one sees quite frequently at Climate Change protests and rallies because the current generation is aware of the consequences of global warming and extremely concerned about the future of our planet. The most common answer to preserving the integrity of our planet is sustainability– a word one might see/ hear/ use quite regularly. According to the UN World Commission on Environment and Development, to be sustainable is to “meet the needs of the present without compromising the ability of future generations, to meet their own needs, especially with regards to use and waste of natural resources.
crease in the number of “Green buildings” designed responsibly by various architects. The One Angel Square in Manchester, ParkRoyal on Pickering in Singapore, and even the Jawaharlal Nehru Bhavan in New Delhi are a few examples of Sustainable architecture in today’s world. Presently, most architects use sustainability as a concept for their designs. This practice, however, dates back to the ancient times, when our ancestors made sure that the resources that were available in great abundance were used efficiently without any wastage. In ancient architecture, they used materials indigenous to their location to keep their habitats cool or warm depending on their climatic zone, and even constructed elaborate water supply and sewerage systems without the use of PVC pipes.
Take the Ajanta caves, for example, a series of 29 rock-cut Buddhist Chaityas and Viharas in Maharashtra. The vaulted ceilings of the Chaityas were penetrated with sun windows to illuminate the entire prayer hall. While most cases have a very high ceiling, the caves at Ajanta have a low one- done experimentally to use the tunnel effect horizontally. The low ceilings allowed the hot air to flow into the cells surrounding the prayer hall on either end, which were filled with cool water. This water-cooled the hot air which leads to cooling down of the entire cave. The stone that the caves are carved into also adds to the cooling of the space.

Another material that is great for reducing the temperature of interior spaces is rammed earth. Rammed earth has excellent thermal mass, and it can hold heat for about 12 hours after which it is radiated out. It has hence been extensively used in Middle Eastern and Southeast Asian ancient architecture, where homes were constructed using this technique to drastically reduce the temperature of the enclosed space. Ait Ben Haddou in Morocco and Granada Alhambra in Spain are two ancient villages that have been constructed completely with rammed earth. Even today, this technique remains a favorite of architects to constructgreen and sustainable buildings.”
Similarly, Cob is another such natural building material that has been used since prehistoric times. It is an amalgamation of subsoil, water, and fibrous material like a straw that acts as reinforcement. Cob walls have an excellent thermal mass, just like rammed earth. Thatched roofs and Cob Walls are the perfect duos for a warm and cozy house. It is also known to withstand earthquakes.
Traditional architecture has evolved over generations in response to the local climate, topography, culture and context. It employs locally available natural materials and indigenous construction techniques. Hence, it is sustainable, cost-effective and has a strong aesthetic character.”
Mud is the ot eco-friendly materials available for building. Sun-dried bricks also fall in the same category. Burnt bricks have added strength and impermeability that made them popular since the times of the Indus valley civilisation. Brick buildings and structures have stood for centuries bearing testimony to their durability.


